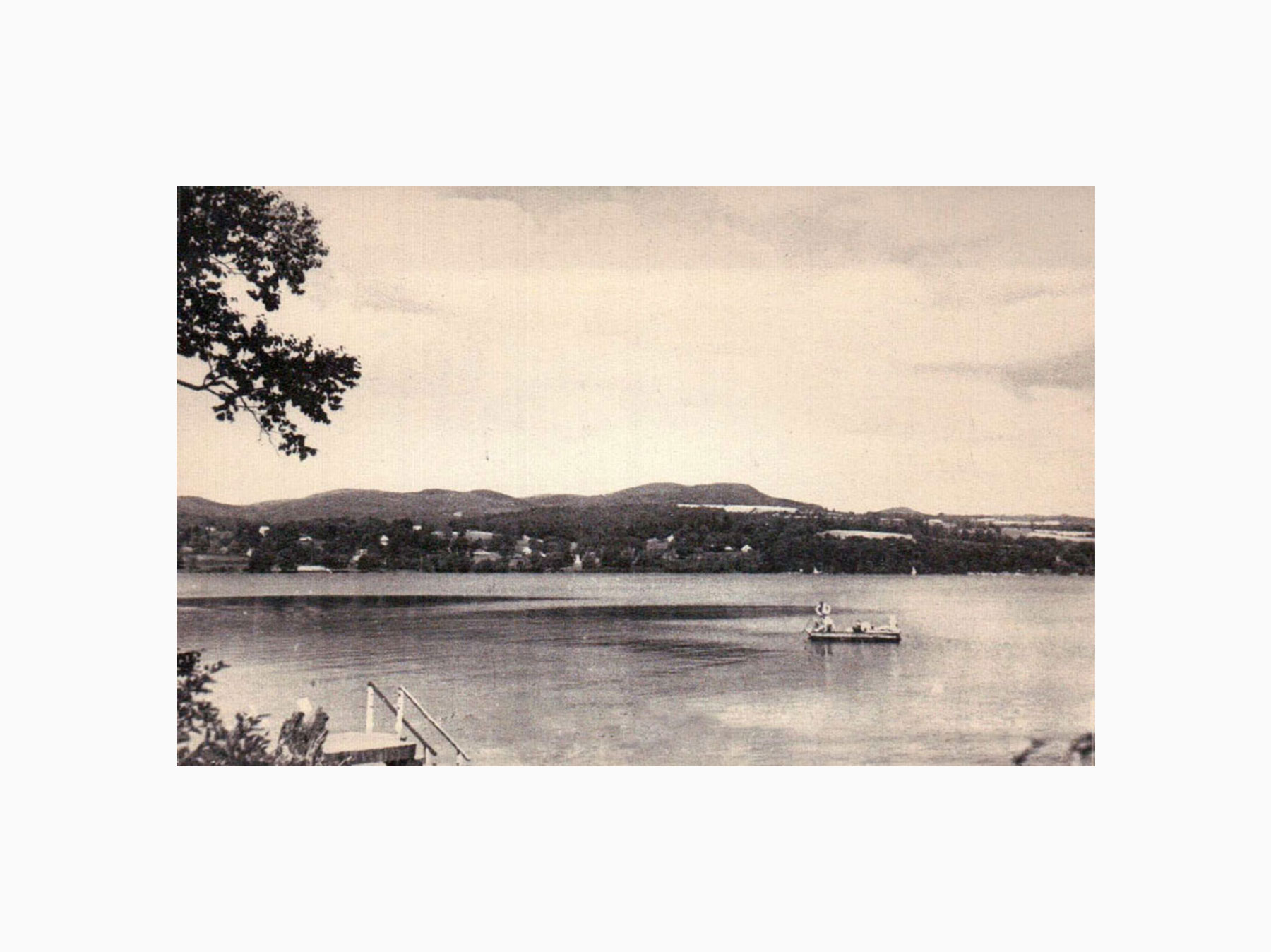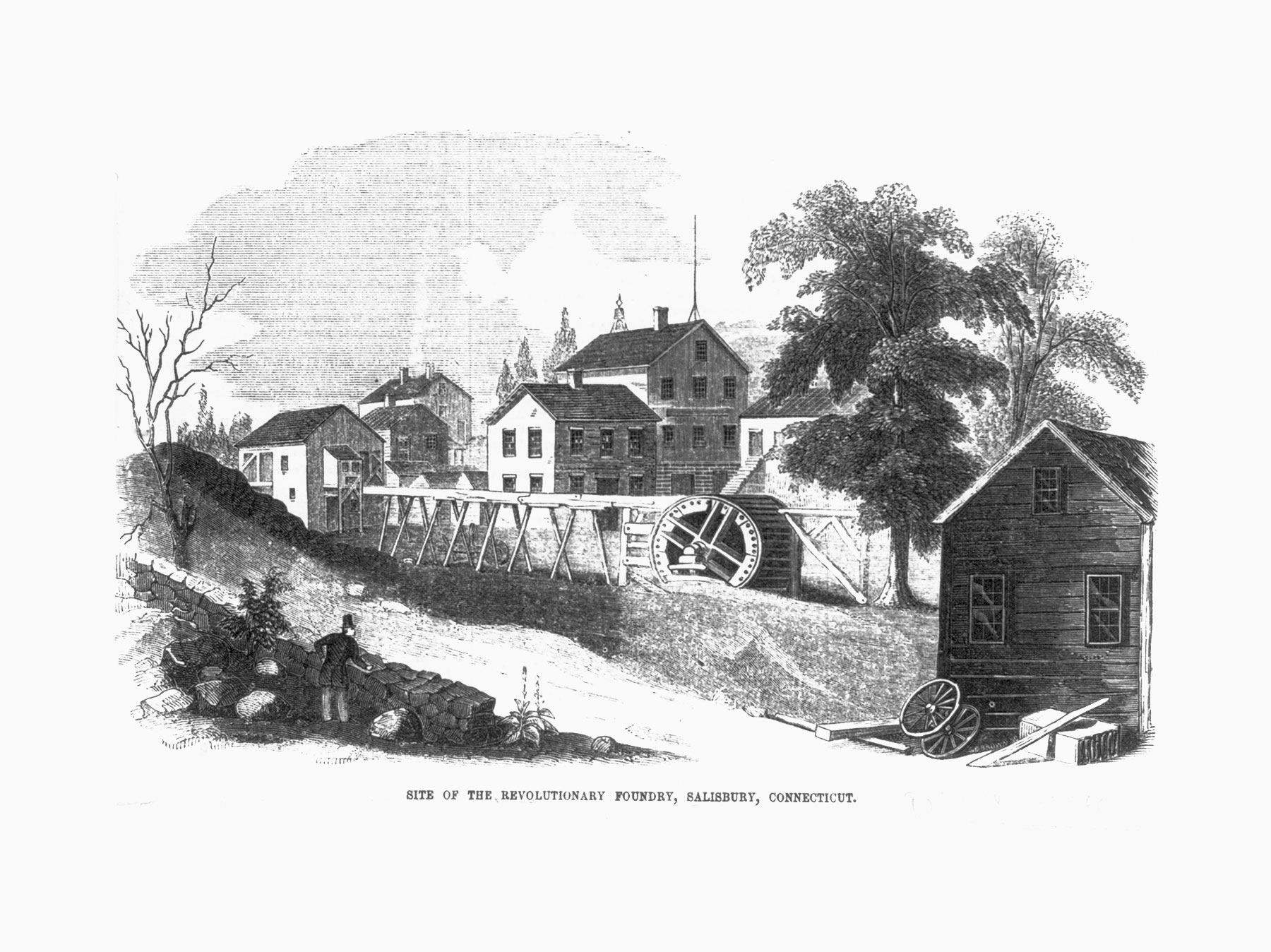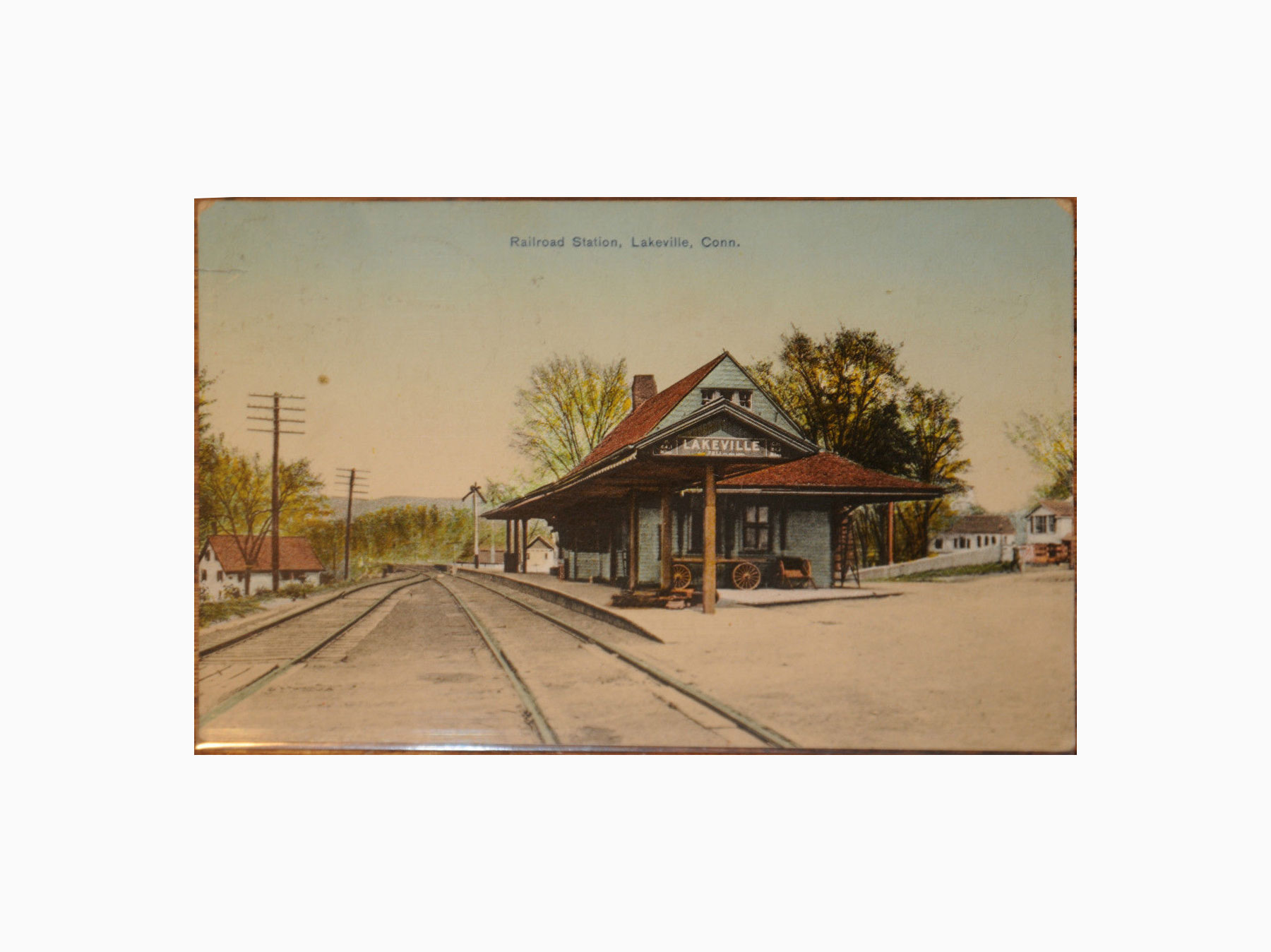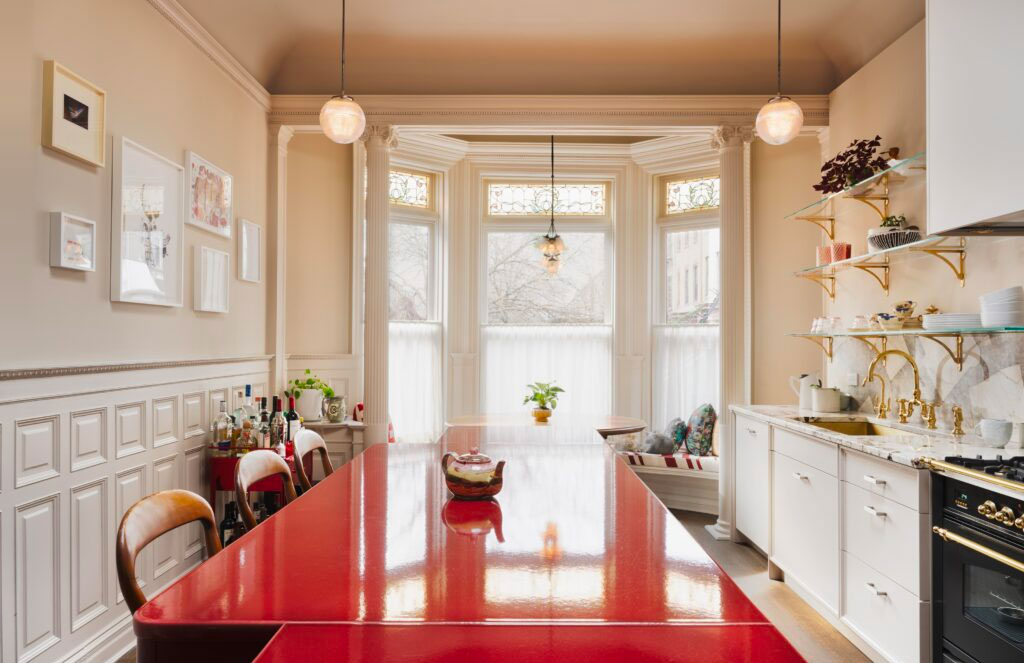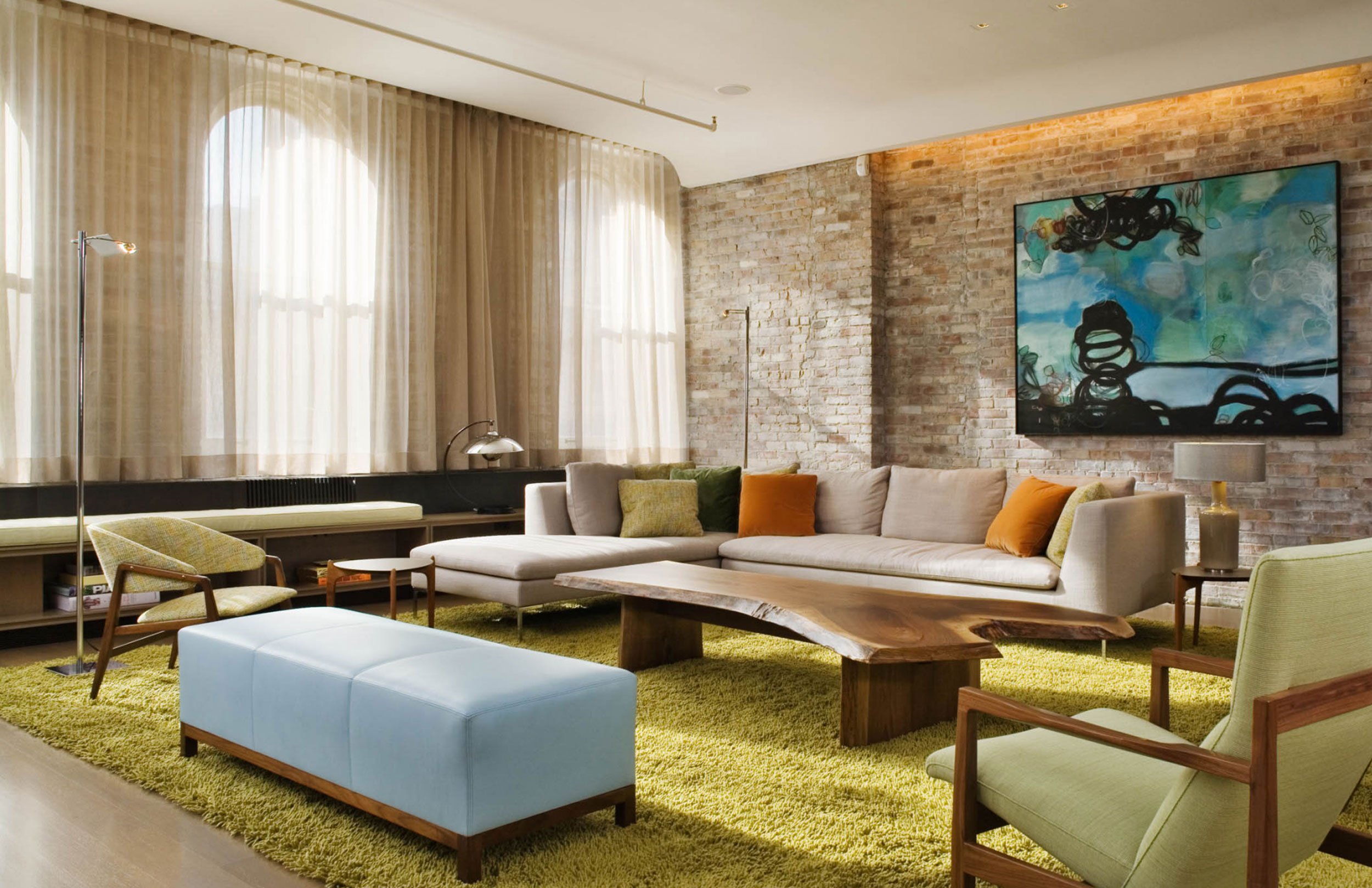COUNTRY CONSERVATORY
| Location: | Lakeville, CT |
| Project Size: | 3,400 sq. ft. |
| Completed: | 2021 |
Lakeville sits within an idyllic landscape in the far northwest corner of Connecticut, home to the state’s tallest mountains and deepest waters. Paddling on Lake Wononscopomuc, fishing the Housatonic, or hiking the Appalachian Trail, one can imagine the area once known as Weatogue, the seasonal home and hunting ground of our native American predecessors.
The natural beauty and history of the region drew both our client and our firm, in search of a place to put down rural roots. Our client found such a home in an amalgam of structures joined together on a five-acre site, the result of 100 years of construction and renovation.
Our hope for this home was to better link it with the surrounding landscape while securing its identity as a rambling New England farmhouse. The existing interior revealed the true hidden gem and opportunity for the project, an ideal fit for a gracious family of scholars and musicians who foster an ever-widening circle of family and friends in academia and the arts.
Existing conditions afforded the creation of a stage within an enlarged living room, now home to the family’s well-loved Steinway. This platform links renovated living and study areas with the surrounding landscape, providing a lyrical backdrop for gathering, connecting the house with a renovated master suite and lower entry level. The kitchen-turned-conservatory is now joined with the outdoors, providing views to and through the house. Like the living room, it is a light-filled hub and counterpoint to five bedrooms, each a place of private repose.
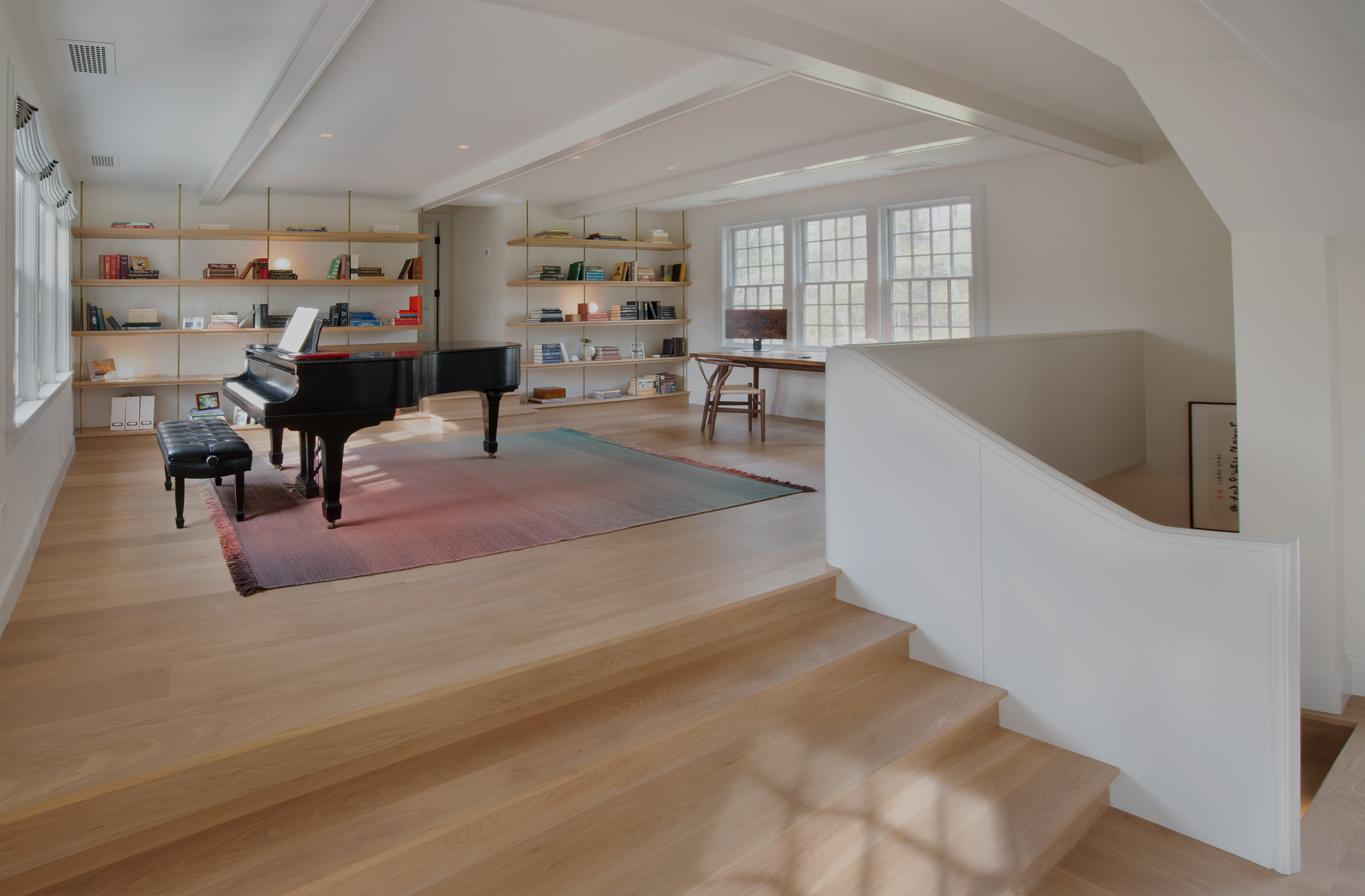
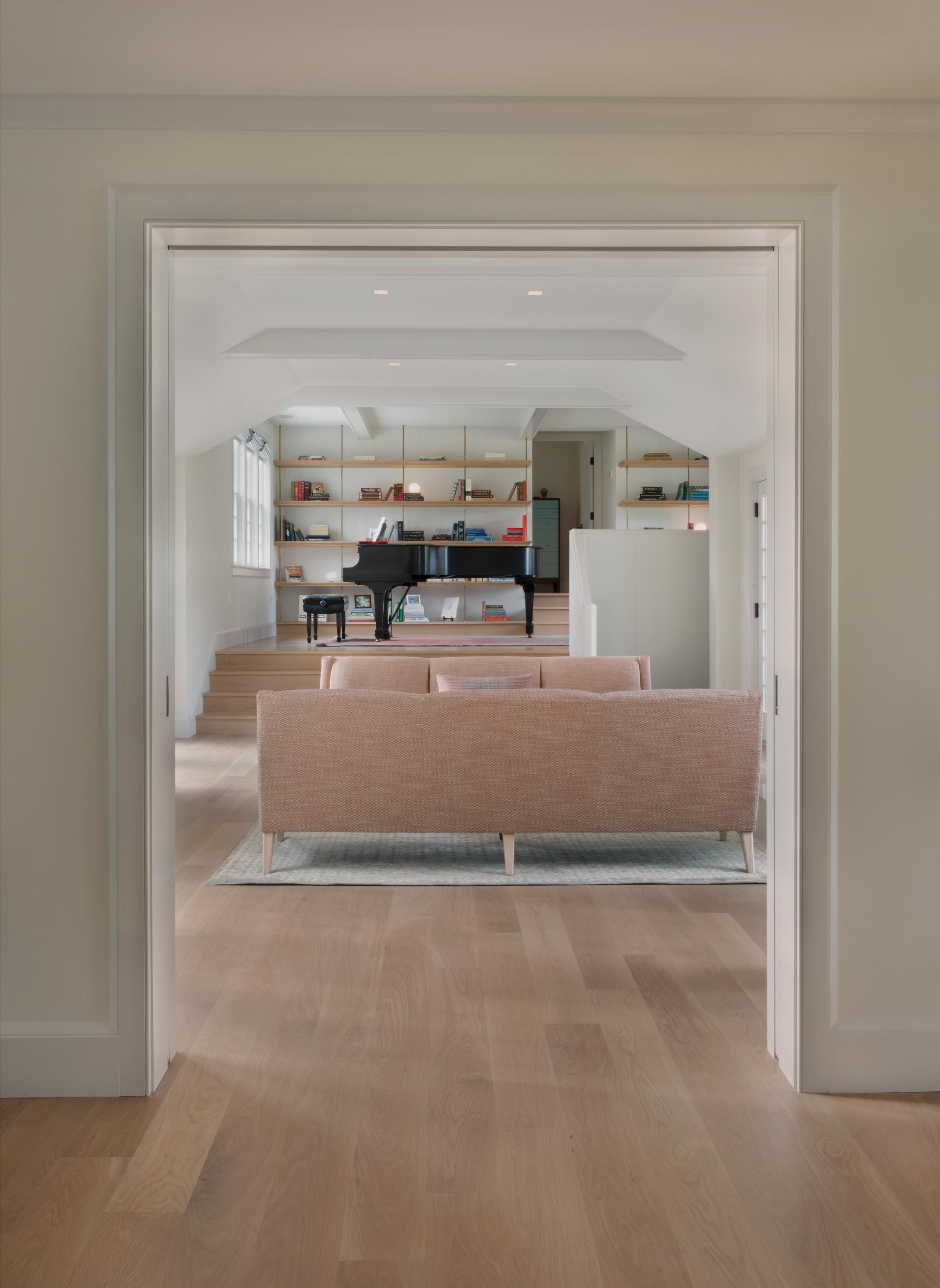
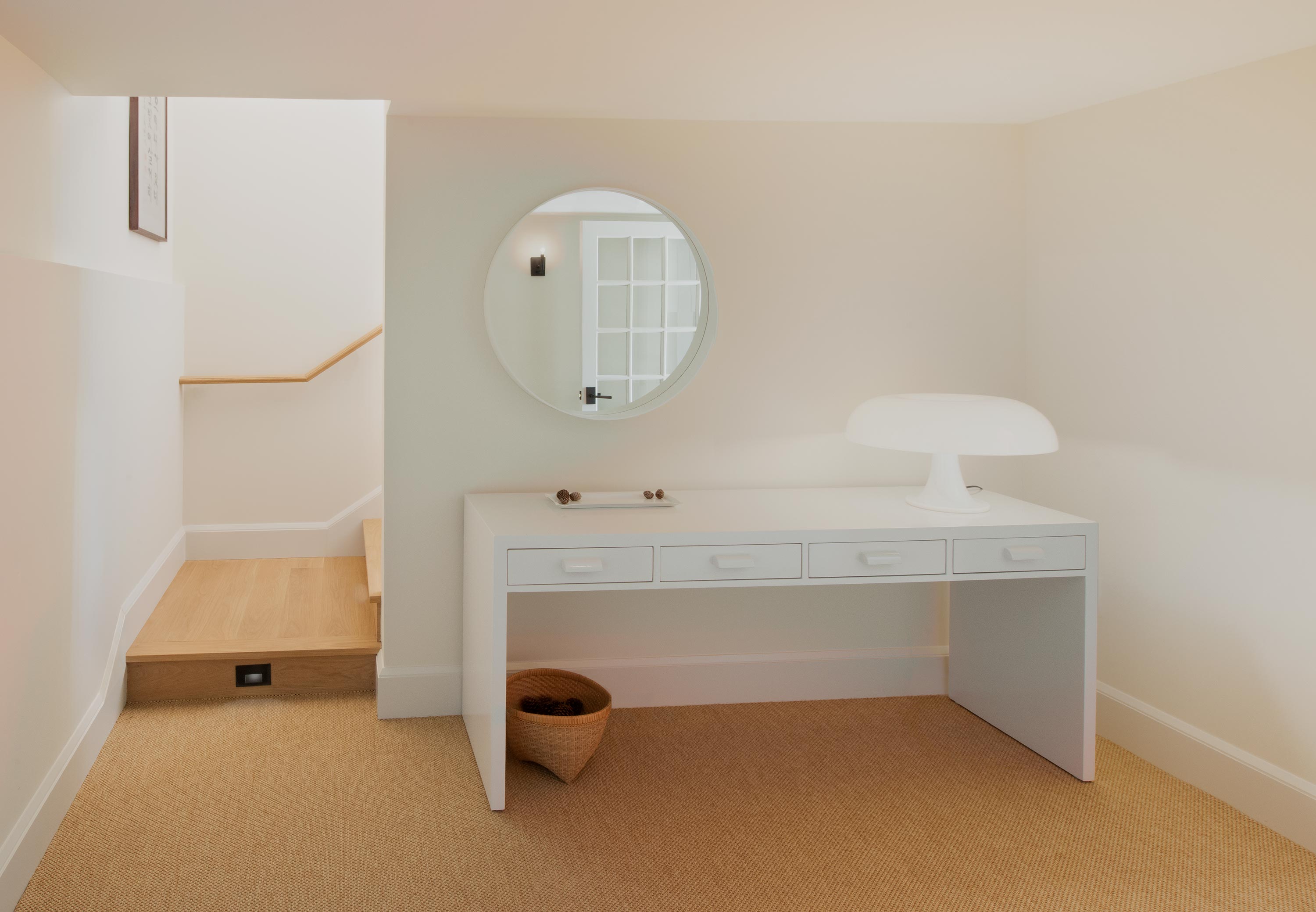
PROJECT TEAM
Design Team: Working Group 1
Structural Engineer: DeStefano & Chamberlain
General Contractor: UCE Fine Builders
MEP Engineering/Construction: Wm Perotti & Sons/C&M Electric
Landscape/Hardscape: Old Farm Nursery/Savage Masonry
Photography: Scott Neel

