PROJECT CATALOG
| PROJECT | DATE | TYPE | LOCATION | SIZE | COLLABORATORS | |
|---|---|---|---|---|---|---|
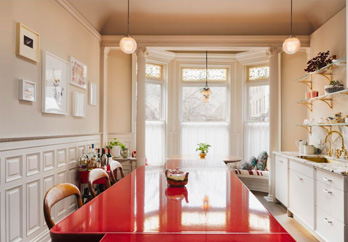 | Artist in Residence Live-work space for an artist in Bedford Stuyvesant, Brooklyn.☶ Explore | 2023 | Residential | Brooklyn, NY | 4,500 gsf | WG1 with the Owner |
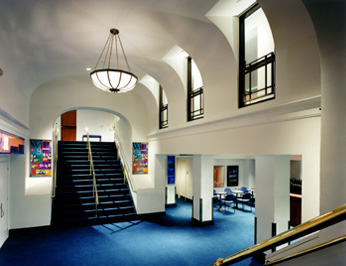 | Manhattan Theatre Club at City Center Strategic renovations to serve Manhattan Theatre Club and better connect it with this iconic venue. | 2001 | Performing Arts | New York, NY | 18,500 sf | Melissa Neel and Polshek Partnership Architects |
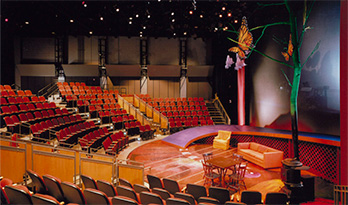 | Northlight Theatre A 350-seat thrust stage, reimagining an ancient prototype in a ground-up building. | 1996 | Performing Arts | Skokie, IL | 12,000 sf | Melissa Neel, Morris Architects | Planners, and AOR Gund Partnership Photo Credit: J. Miller, H. Blessing |
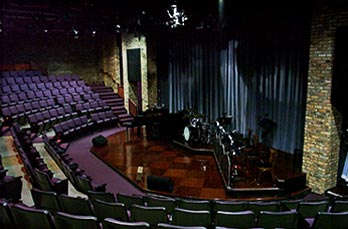 | Chicago Center for the Performing Arts Adaptive reuse of a River West industrial complex to provide performance, rehearsal, and teaching space. | 1997 | Performing Arts | Chicago, IL | 10,000 sf | Melissa Neel and Morris Architects | Planners |
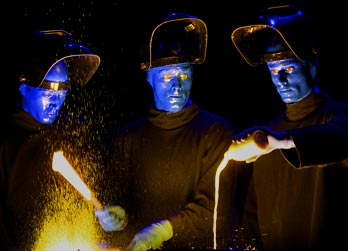 | Briar Street Theatre Renovations to an existing off-loop venue to prepare for the Blue Man Group experience | 1997 | Performing Arts | Chicago, IL | 22,000 sf | Melissa Neel and Morris Architects | Planners |
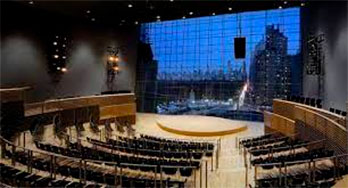 | Jazz at Lincoln Center Schematic Design for a performance, education and broadcast facility devoted to jazz. | 1999 | Performing Arts | New York, NY | 100,000 sf | Melissa Neel and Rafael Vinoly Architects |
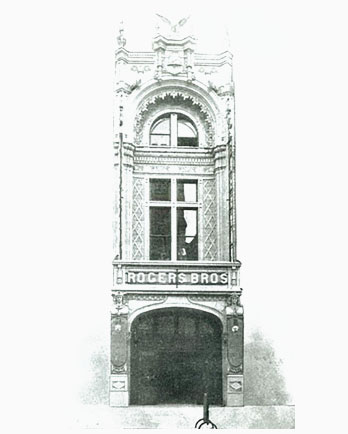 | Liberty Theater Study for the renovation of an historic Broadway theater to accommodate a 500-seat venue supporting live and mediated performance. | 1999 | Performing Arts | New York, NY | 10,000 sf | Melissa Neel and Polshek Partnership Architects |
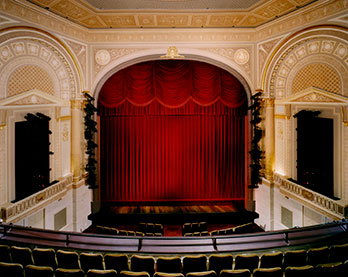 | Biltmore Theatre Study Study for Manhattan Theatre Club’s future home on Broadway. | 2001 | Performing Arts | New York, NY | 25,451 gsf | Melissa Neel, Polshek Partnership Architects |
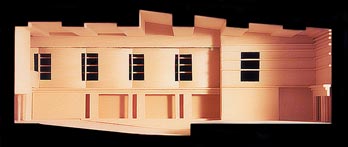 | College of Fine Arts & Communication Recital Hall - WIU Schematic design for the conversion of a WPA-vintage gymnasium to a 500-seat concert hall. | 2002 | Performing Arts | Macomb, IL | 18,000 sf | Melissa Neel and Morris Architects | Planners |
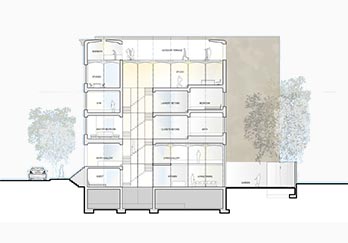 | Village Townhouse A new townhouse architecturally and programmatically integrated with its village neighbors, including a large, light-filled artist’s garret accessed via a 21st-century commercial elevator/Jules Verne time-travel machine. | 2012 | Residential | New York, NY | 10,500 sf | Melissa Neel, Leslie Gill Architect, and Eurostruct |
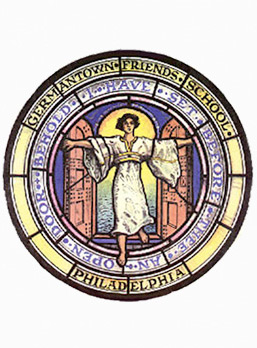 | Germantown Friends School A review of the school’s Quaker history, vision and values, and an exploration of campus and community-based opportunities supporting student growth. | 2015 | Performing Arts | Philadelphia, PA | 5,000 SF | WG1, Leslie Gill Architect, and DIGSAU |
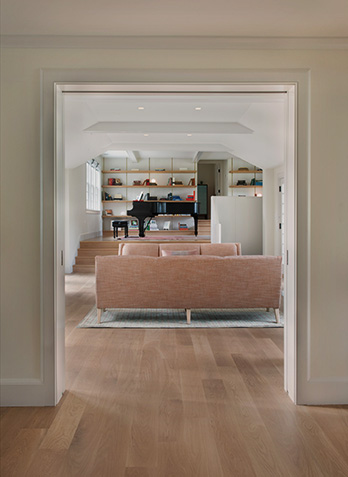 | Country Conservatory A farmhouse renovation revealing a hidden gem to a gracious family of scholars and musicians.☶ Explore | 2021 | Residential | Lakeville, CT | 3,500 sf | WG1, Laura Lyon Design, Studio 156, and UCE Fine Builders |
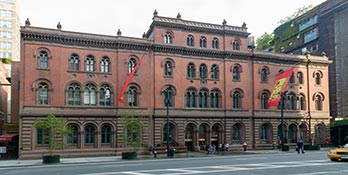 | The Public Theater Consolidation of administrative space for a storied New York theater company in the historic Astor Library. | 2001 | Performing Arts | New York, NY | 10,000 sf | Melissa Neel and Polshek Partnership Architects |
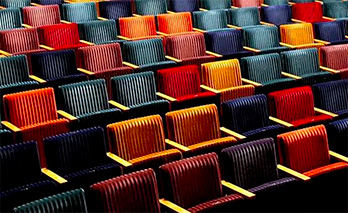 | Beverly Arts Center Theater Performance space in a community cultural center. | 2002 | Performing Arts | Chicago, IL | 42,000 sf | Melissa Neel, Wheeler Kearns Architects, and Morris Architects | Planners |
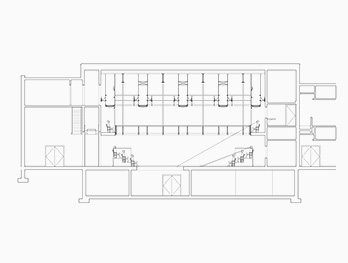 | Trinity Arts A 200-seat black box theater, arts center and public face for a rural college campus. | 2009 | Performing Arts | Palos Heights, IL | 12,000 sf | Melissa Neel, Wheeler Kearns Architects, and Morris Architects | Planners |
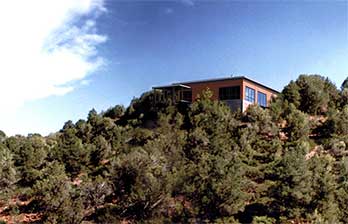 | Sedona Residence Home, dojo and retreat for a couple guiding others in the art of communion and communication. | 1995 | Residential | Sedona, AZ | 1,500 sf | Melissa Neel and Morris Architects | Planners |
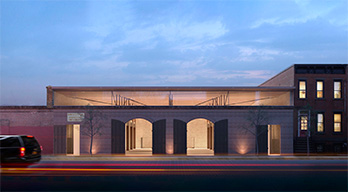 | Red Hook Studio Renovations to this erstwhile home of maritime cargo, to a laboratory for multidisciplinary arts exploration.☶ Explore | 2016 | Performing Arts | Brooklyn, NY | 13,000 sf | WG1, Coffey Street Studios, Studio 156, and Will McLoughlin |
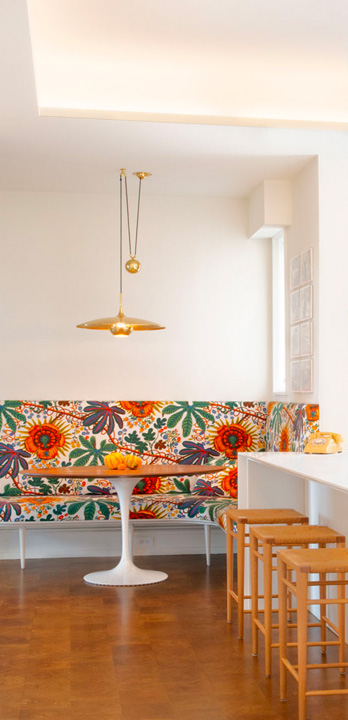 | Brooklyn Heights Aerie Renovations to an early 20th century pied-a-terre to return it to a “light-filled and airy state."☶ Explore | 2018 | Residential | Brooklyn, NY | 2,200 sf | WG1, Urban Builders Group, PH Custom Homes, and Will McLoughlin |
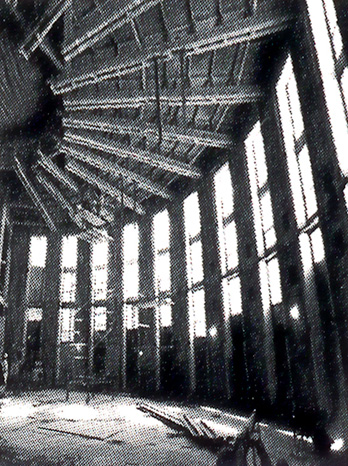 | Old Town School of Folk Music An award-winning 425 seat music hall, cultural and educational hub in a former WPA Chicago Public Library.☶ Explore | 1998 | Performing Arts | Chicago, IL | 40,000 sf | Melissa Neel, Wheeler Kearns Architects, Morris Architects | Planners, and Pepper Construction |
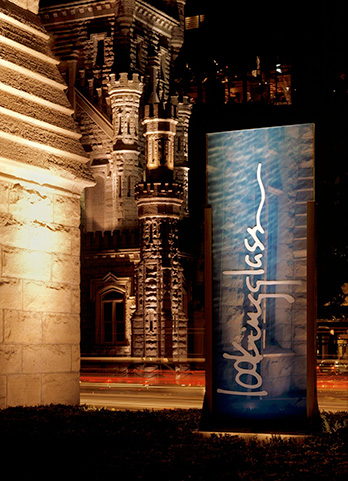 | Lookingglass Theatre A conversion of space in a Chicago landmark to highly flexible performance venue for an innovative, Tony award-winning ensemble.☶ Explore | 2003 | Performing Arts | Chicago, IL | 15,000 sf | Melissa Neel, Morris Architects | Planners, and Pepper Construction |
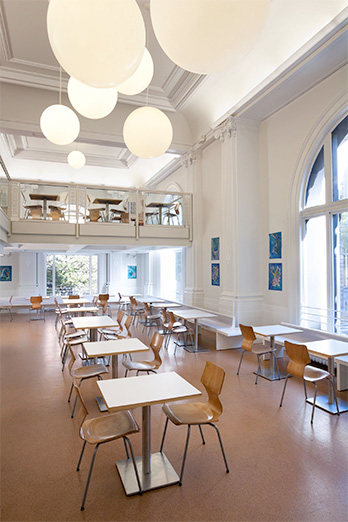 | Saint Ann’s School Masterplan and prototypical classrooms, public and support space for an urban K-12 private school.☶ Explore | 2013 | Educational | Brooklyn, NY | 180,000 sf | Melissa Neel, Leslie Gill Architect, and Eurostruct |
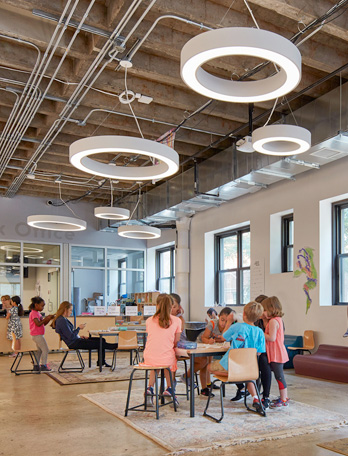 | Chicago Children’s Theatre Transformation of the 26th District Chicago Police Station to an incubator for young storytellers.☶ Explore | 2017 | Performing Arts | Chicago, IL | 19,000 sf | WG1, Wheeler Kearns Architects, and Pepper Construction |
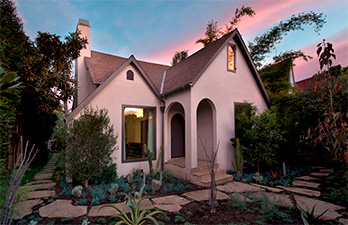 | Venice Bungalow Renovations and additions to a whimsical two-story 1928 Venice Beach cottage to strengthen its cultural roots and return this oasis to its original charm.☶ Explore | 2019 | Residential | Los Angeles, CA | 2,600 sf | WG1 and Eurostruct |
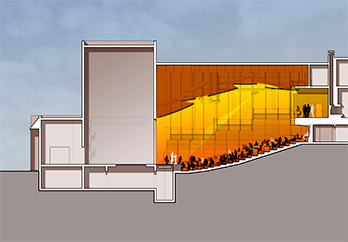 | The Hotchkiss School Strategic upgrades to support and enhance a dynamic student-driven theatrical program.☶ Explore | 2022 | Educational | Lakeville, CT | 9,500 sf | WG1, AA + D, and UCE Fine Builders |
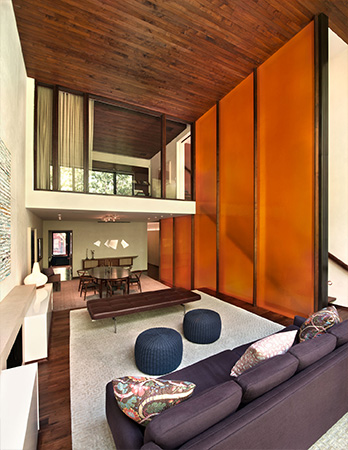 | Chelsea Townhouse Freed of the constraints of a Victorian plan, the now-five-story structure has been adapted to the needs of a vibrant family.☶ Explore | 2010 | Residential | New York, NY | 6,500 sf | WG1, Leslie Gill Architect, and Eurostruct |
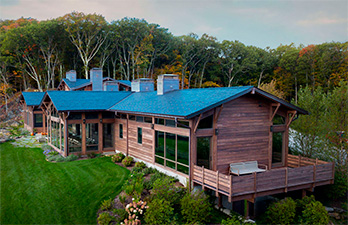 | Taconic Lodge A compound envisioned in the tradition of the Adirondack Great Camp.☶ Explore | 2020 | Residential | Taconic Mtns | 19,500 gsf | WG1, AA + D, Charles & Co, UCE Fine Builders, and Will McLoughlin |
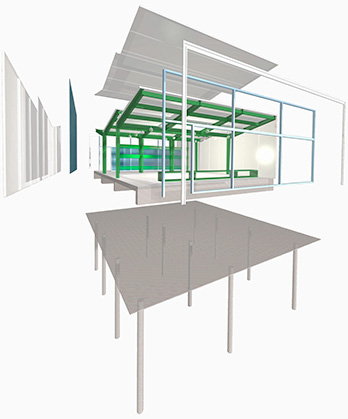 | Land Lab, Luling Elementary School A proposal for a modular environmental laboratory for young students.☶ Explore | 2007 | Educational | Luling, LA | 1,000 sf | Melissa Neel, Leslie Gill Architect, Laura Kurgan and Kate Orff |
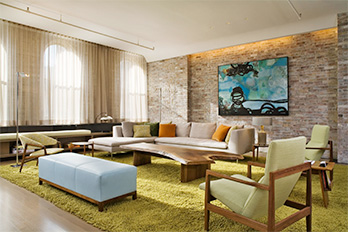 | Tribeca Loft An artist’s live-work retreat in a 19th century pipe-manufacturing and storage facility.☶ Explore | 2005 | Residential | Tribeca, NY | 4,000 sf | Melissa Neel, Leslie Gill Architect, and Eurostruct |
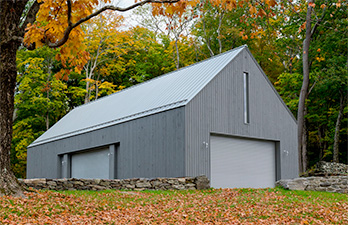 | Berkshire Barn A new barn for fine automobiles and farm equipment.☶ Explore | 2017 | Residential | Salisbury, CT | 2,000 sf | WG1, AA + D, UCE Fine Builders, and Will McLoughlin |
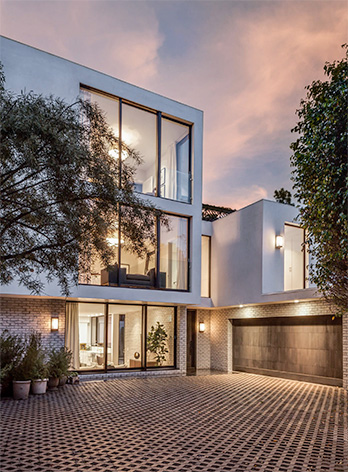 | Hollywood Hills Hideaway A perch high above the storied Chateau Marmont, embodying the spirit of Hollywoodland’s “glorious freedom of the hills”. | 2016 | Residential | Los Angeles, CA | 5,000 SF | WG1, Leslie Gill Architect, Aaron Neubert Architects, and Sarlan Builders |
| PROJECT | DATE | |
|---|---|---|
 | Artist in Residence Live-work space for an artist in Bedford Stuyvesant, Brooklyn.☶ Explore | 2023 |
 | Manhattan Theatre Club at City Center Strategic renovations to serve Manhattan Theatre Club and better connect it with this iconic venue. | 2001 |
 | Northlight Theatre A 350-seat thrust stage, reimagining an ancient prototype in a ground-up building. | 1996 |
 | Chicago Center for the Performing Arts Adaptive reuse of a River West industrial complex to provide performance, rehearsal, and teaching space. | 1997 |
 | Briar Street Theatre Renovations to an existing off-loop venue to prepare for the Blue Man Group experience | 1997 |
 | Jazz at Lincoln Center Schematic Design for a performance, education and broadcast facility devoted to jazz. | 1999 |
 | Liberty Theater Study for the renovation of an historic Broadway theater to accommodate a 500-seat venue supporting live and mediated performance. | 1999 |
 | Biltmore Theatre Study Study for Manhattan Theatre Club’s future home on Broadway. | 2001 |
 | College of Fine Arts & Communication Recital Hall - WIU Schematic design for the conversion of a WPA-vintage gymnasium to a 500-seat concert hall. | 2002 |
 | Village Townhouse A new townhouse architecturally and programmatically integrated with its village neighbors, including a large, light-filled artist’s garret accessed via a 21st-century commercial elevator/Jules Verne time-travel machine. | 2012 |
 | Germantown Friends School A review of the school’s Quaker history, vision and values, and an exploration of campus and community-based opportunities supporting student growth. | 2015 |
 | Country Conservatory A farmhouse renovation revealing a hidden gem to a gracious family of scholars and musicians.☶ Explore | 2021 |
 | The Public Theater Consolidation of administrative space for a storied New York theater company in the historic Astor Library. | 2001 |
 | Beverly Arts Center Theater Performance space in a community cultural center. | 2002 |
 | Trinity Arts A 200-seat black box theater, arts center and public face for a rural college campus. | 2009 |
 | Sedona Residence Home, dojo and retreat for a couple guiding others in the art of communion and communication. | 1995 |
 | Red Hook Studio Renovations to this erstwhile home of maritime cargo, to a laboratory for multidisciplinary arts exploration.☶ Explore | 2016 |
 | Brooklyn Heights Aerie Renovations to an early 20th century pied-a-terre to return it to a “light-filled and airy state."☶ Explore | 2018 |
 | Old Town School of Folk Music An award-winning 425 seat music hall, cultural and educational hub in a former WPA Chicago Public Library.☶ Explore | 1998 |
 | Lookingglass Theatre A conversion of space in a Chicago landmark to highly flexible performance venue for an innovative, Tony award-winning ensemble.☶ Explore | 2003 |
 | Saint Ann’s School Masterplan and prototypical classrooms, public and support space for an urban K-12 private school.☶ Explore | 2013 |
 | Chicago Children’s Theatre Transformation of the 26th District Chicago Police Station to an incubator for young storytellers.☶ Explore | 2017 |
 | Venice Bungalow Renovations and additions to a whimsical two-story 1928 Venice Beach cottage to strengthen its cultural roots and return this oasis to its original charm.☶ Explore | 2019 |
 | The Hotchkiss School Strategic upgrades to support and enhance a dynamic student-driven theatrical program.☶ Explore | 2022 |
 | Chelsea Townhouse Freed of the constraints of a Victorian plan, the now-five-story structure has been adapted to the needs of a vibrant family.☶ Explore | 2010 |
 | Taconic Lodge A compound envisioned in the tradition of the Adirondack Great Camp.☶ Explore | 2020 |
 | Land Lab, Luling Elementary School A proposal for a modular environmental laboratory for young students.☶ Explore | 2007 |
 | Tribeca Loft An artist’s live-work retreat in a 19th century pipe-manufacturing and storage facility.☶ Explore | 2005 |
 | Berkshire Barn A new barn for fine automobiles and farm equipment.☶ Explore | 2017 |
 | Hollywood Hills Hideaway A perch high above the storied Chateau Marmont, embodying the spirit of Hollywoodland’s “glorious freedom of the hills”. | 2016 |